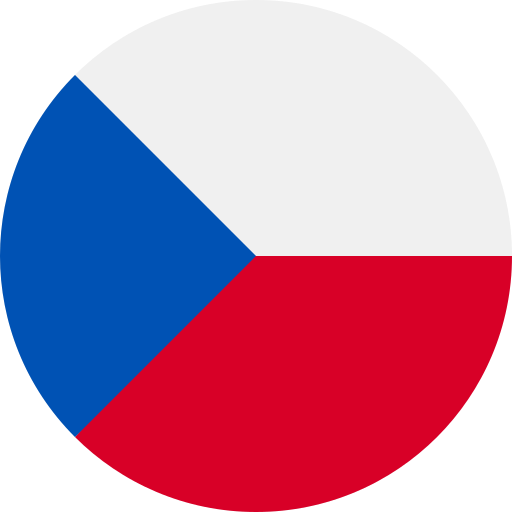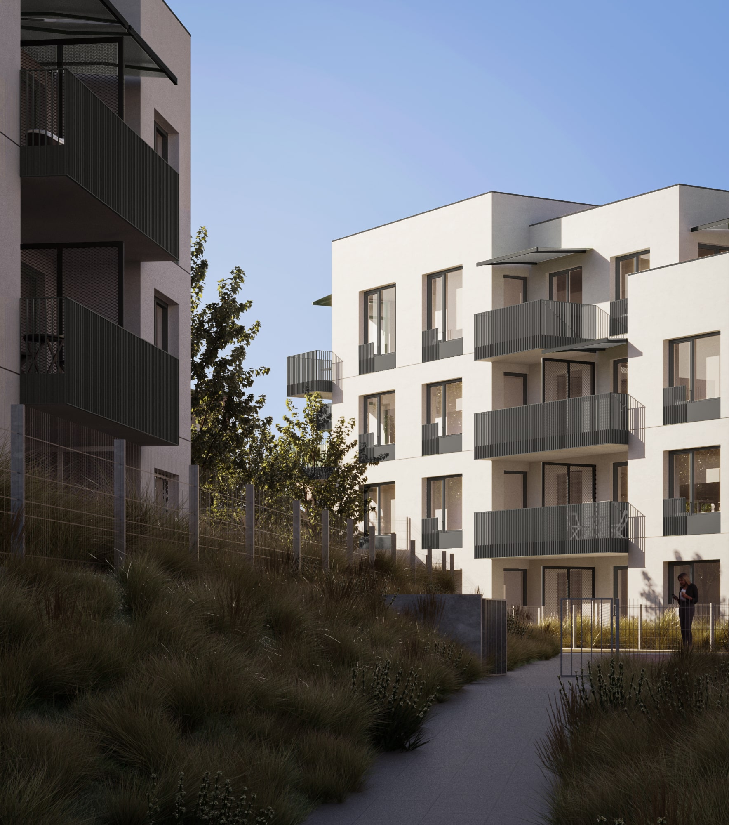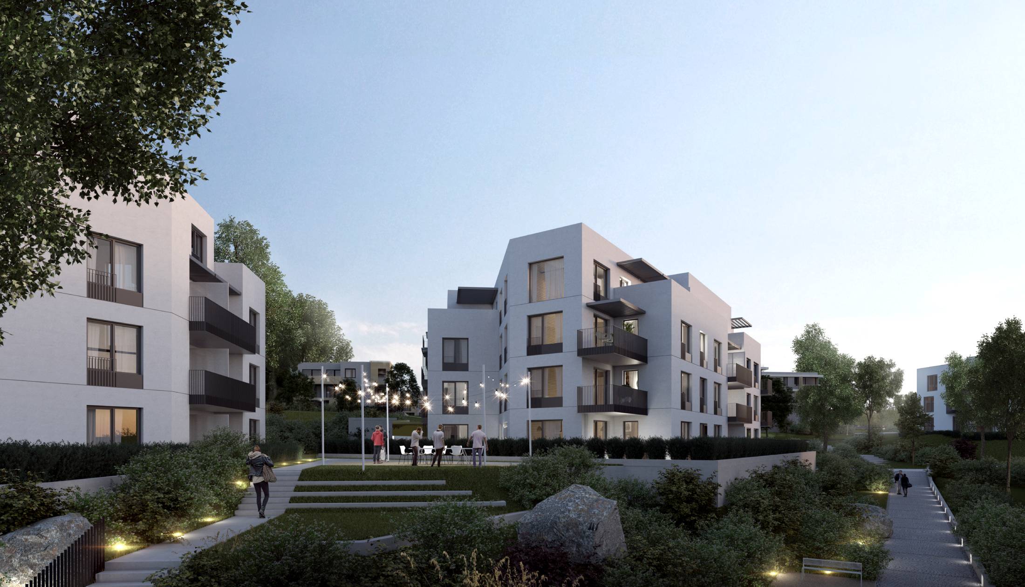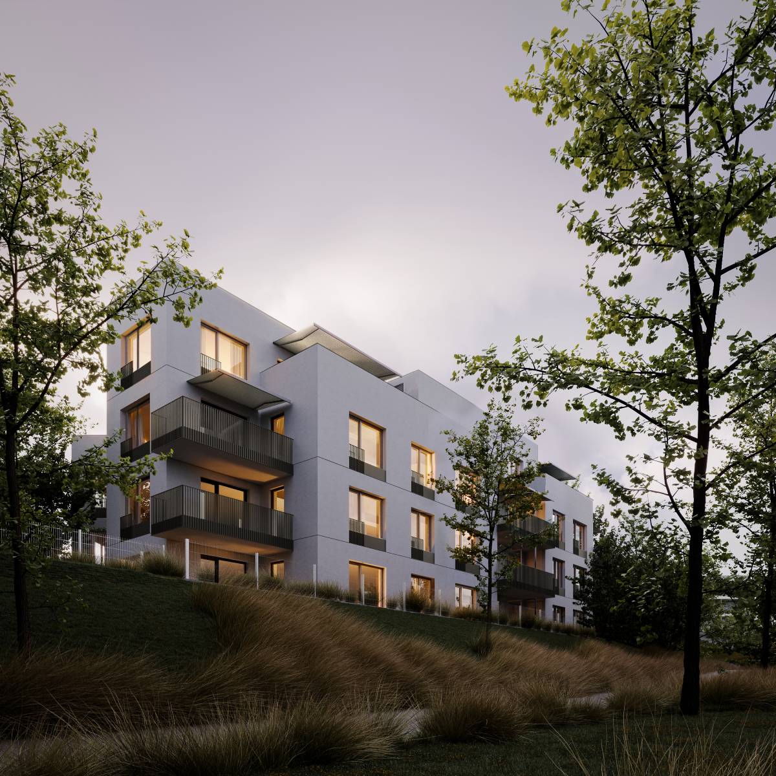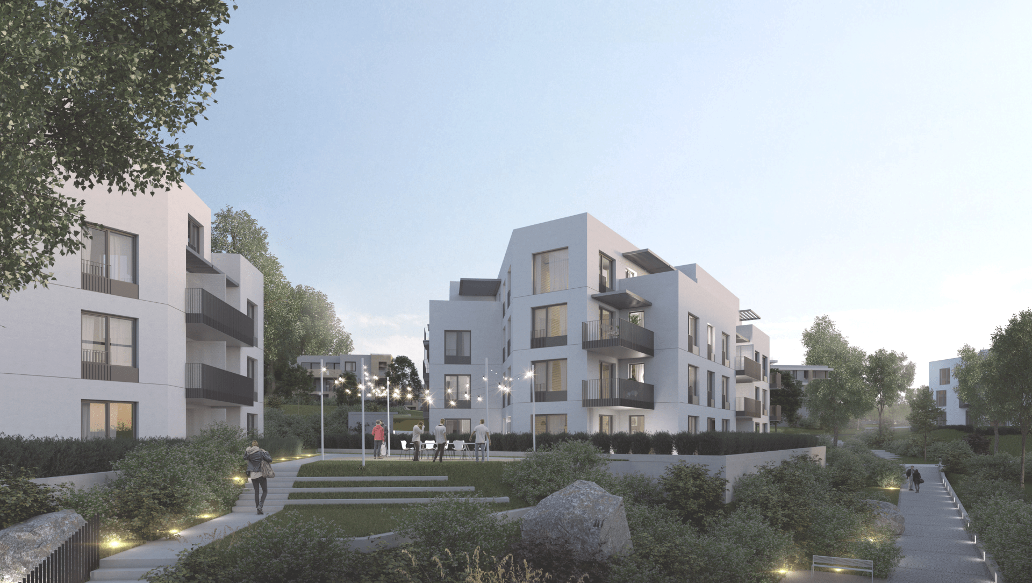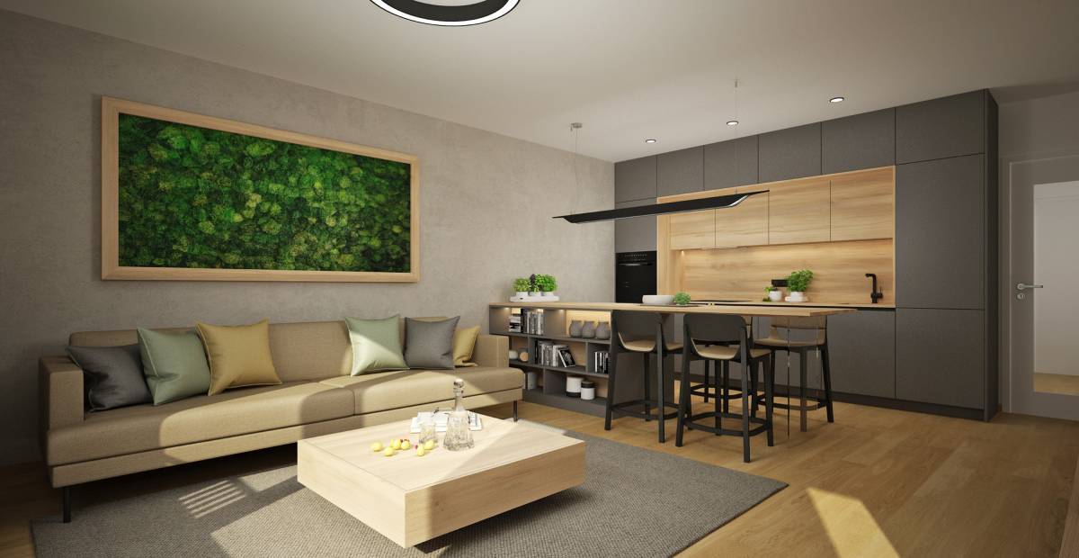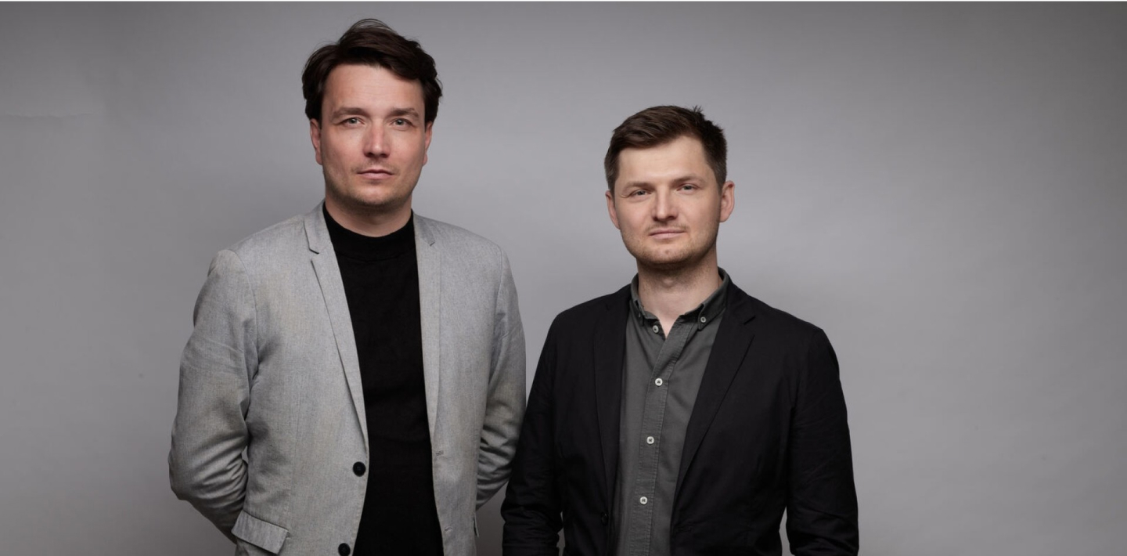Between the houses on the same base is created a semi-private courtyard, which will be used for recreation and leisure of the residents. In the courtyard, green areas and play elements are designed, linked to the private front gardens belonging to the apartments on the ground floor.
Apartments with a well-designed layout